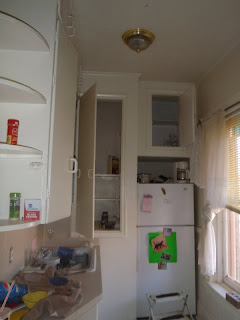Wednesday, November 19, 2008
Monday, November 17, 2008
Master suite

This lovely bay window is in the master suite. To the left is the kitchen are below and directly behind me is another room the will be turned into the closet, bathroom, and in from the other side of the wall we will build in a laundry room! YAY! Not entirely certain that the washer and dryer will make it up the stairs... DOH!
Dining room

This is the room off the kitchen. It will be a dining room! A very large grand dining room! GREAT! This is also the only room on the lower level without that horrible popcorn atrocity. And what is that above the baseboards??? I'm from Phoenix and that doesn't look right to me. I was told that is called a "radiator." We are going to hopefully replace them with some more period appropriate cast iron ornate radiators. So... if you have some you want to donate-- that's awesome possom!
inside

This is the first room to the left when entering the house. Probably going to be a living room. In this photo you can see the inside of the glass has been painted white... BLAH! Love the bay window though. And what's that you say? POPCORN??? Popcorn ceilings in the year 1905? I don't think so... they weren't that dumb back then. This ceiling was dropped at some point through at least three rooms in the down stairs and I get to raise it back up to the the original height of 10'9"!!!!
front

This is a photo of the front of the 1905 Queen Anne Victorian/ Four Square mansion. It's being sold by the city along with the property next door for next to nothing. It was turned into a five-plex. There are requirements and the city does want whoever buys it to restore it to a single family dwelling. The yellow monster on the side will be reconverted to a wrap around porch and will no longer be scary! That also means that all the windows will have the stained glass around the edges.
back

This is the back of the house. The yellow addition we think was a wrap around porch at some point and will be demolished and turned back into a wrap around porch. Original wood slats are still under the current floors. This will uncover the house's original exterior and one of the three exterior doors mentioned below. Yes... we will be losing square footage, but-- totally worth it as far as the restoration will go. The house to the west of the property, which is where I was standing to take this photo, was demolished by the city and the land is being included in the sale of this mansion. YAY for more land! :)
YAY for mystery doors!

Why anyone would ever cover over an existing exterior door is beyond me, but to brick it up and to just have doors outside with no knobs and to cover it on the inside... is just silly. The lower door goes to the icky yucky basement and the upper door leads to no where, but when we are done it will go into what is now a bathroom. Don't worry... the bathroom will magically disappear!
stained glass

Much of the stained glass appears to be original to the house, as do most of the windows the stained glass is surrounded by. Some of the lower windows in the house have been replaced with Plexiglas (yay for me........). All glass is single pane and will probably be rebuilt and replaced at some point. The stained glass here, was painted white on the inside of the house (lord only knows why...) and so I'm the lucky one who gets to fix that problem and I actually am highly excited to do so. :)




























